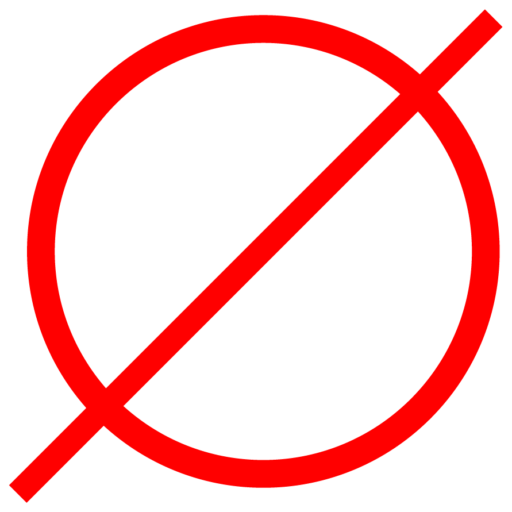Multifamily Accessory Dwelling Units (ADUs) in California
In the past two years, Accessory Dwelling Units (ADU) have become popular in many single-family residential neighborhoods; particularly those which are close enough to a public transit station to avoid triggering parking requirements. Recently, with the adoption of Assembly Bill No. 345 , AB-68, AB-881, SB-13, there has been a dramatic expansion of ADU capabilities which now include multifamily buildings, such as apartments. Please note that this site and the explanation within is in reference only to the multi-family ADU type which is abbreviated as MFD (Multi-Family Accessory Dwelling Unit).
An MFD unit provides, though State mandate, the ability to add additional apartment units to existing buildings via two primary options:
- “Conversion” – changing the use of an existing garage, accessory space, storage, carport, garage, or another unoccupied area into one or more residential living units.
- “Detached” – constructing new residential units in the open area of an existing apartment complex
MFDs are game-changers in the more densely populated areas of Long Beach and Los Angeles. These units are usually smaller in size and offer renters a significantly less expensive unit than what the market would typically dictate. The small size of these units usually means that they fit within low-income rental standards, but without a mandate to do so.
What is the Value of an MFD (Multi Family Accessory Dwelling Unit)?
In other words, “Is it worth it?” The short answer is, absolutely! In a market where apartment cap rates of around 3%, adding an MDF offers a phenomenal way to improve the value of the property and/or generate rental income.
Taking into account the value per door apartment in Long beach and the estimated cost of building a new ADU, for every dollar invested in the ADU, the value of the investment triples. There are few investments that can offer this type of return and that is in part why ADUs are becoming popular with developers. For example, here in Long Beach, a 450 sqft apartment unit (MDF type ADU) would be conservatively rented for approximately $1,600 per month in most of the downtown areas.
What are the restrictions of building a MFD type ADU?
There are very specific conditions that allow for the creation of MFDs (some of which are State mandated and others are limited by the local municipalities). Some local municipalities offer more flexibility in the State bill regulations.
The State established the following criteria which must be met in order to create an MFD without creating additional parking:
- Within ½ mile walking distance from a major transit stop
- Not to exceed 16’ in height
- 4’ setbacks (unless it’s a conversion)
- Minimum area not to be less than efficiency living unit standards
Criteria set by local municipalities limiting MFD development are varied, but most often include:
- A maximum of 800 sqft per unit before local planning regulations apply which supersede state guidelines
- Improvements to the existing apartments’ electrical systems, including engineering
- Improvements to the existing apartments’ plumbing systems, including engineering
- Improvements to the existing building’s structure where the ADU modifies the exterior walls (lateral support), including engineering
- Addition of planters at the closed driveway
- Specific window types
- Mandate that the design be similar to the existing building
Can the city reject my MFD permit application? What if the neighbors disapprove?
We have experienced some pushback from neighbors and even the city when it comes to the implementation of these allowances for MFDs. The potential to exacerbate existing parking problems is often cited. However, as these regulations have been passed as a bill by the State of California, the local municipalities and even local neighborhood groups, cannot impede the approval of these projects. This bill even sets restrictions on how much time the city is allowed to take in issuing an RTI (Ready to Issue) permit.
In short, the city must approve the MFD permit if all of the state requirements are met.
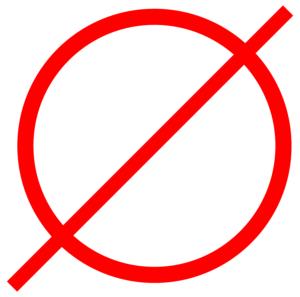
Can I and should I convert my apartment garages to ADUs?
The best way to make this determination is to have a field survey conducted of the existing building, the site, and the surrounding conditions. We have created over 50 MFD units to date and at the beginning of every project, we do a thorough field survey of the site, buildings, setbacks, etc. In all of these projects, we inspect garages for structural capabilities, plumbing, ceiling height, and a variety of other parameters. We take all of this information into account, along with relevant aspects of the neighborhood, to help you make this determination.
It has been my observation that in converting garages to ADUs, we are not reducing available parking as much as creating safe, habitable, and rentable living spaces. I can quite candidly state that in the vast majority of garages we have inspected, most are not being used for parking at all. Often these underutilized garages are serving as storage or illegal and unpermitted living units.
My favorite type of conversion is the typical “tuck-under parking” where there are living units above and enclosed parking at the ground level with alley access. The majority of the buildings we encounter of this type were built before the 1950s and have garages that are too small, too difficult to navigate to, and subsequently often unusable for a modern automobile. Let’s face it, garages in the 1930s were made for something the size of a Ford Model T! I have no qualms about converting this type of garage to an MFD as it provides an opportunity to re-engage these unusable spaces as profitable living units.
On the other hand, there are some circumstances in which converting an apartment garage to an ADU is not recommended. In highly parking-impacted areas, my team and our development partners have decided not to develop MFDs when there are conditions that would significantly compromise the rentability of the units.
Can a tenant's lease be modified to exclude the garage?
Typically there are two possible tenant lease arrangements that would provide for the tenant to use the garages intended for development. One would be where the tenant has a month-to-month garage lease which is separate from his or her apartment rental agreement. The second would be a contract where the lease of the garage is included as part of the apartment lease agreement. The former is relatively easy to terminate with a simple 30-day notice. The latter would require both parties to agree to an amendment of the original lease which would provide the tenant with a credit for the exclusion of the garage from the lease obligation. The monetary compensation for the garage exclusion is one that is negotiated between the lessor and the lessee. We have yet to encounter a situation in which there was not a solution agreeable to both parties.
Can all parking be converted into ADUs?
No matter the type of MFD ADU, please note that some municipalities interpret the conversion of “garages” to be acceptable, but not the conversion of “carports.”
The complete replacement of Garages seems interpreted clearly however carports, covered parking and other accessory use spaces may not be provided for under local municipal regulations. Additionally, the local municipality may only allow the complete replacement of an accessory structure to be replaced by two units maximum and not 25% of the total unit count. This seems at odds with the state ADU regulations as excerpted below:
SB-13“(C) (i) Multiple accessory dwelling units within the portions of existing multifamily dwelling structures that are not used as livable space, including, but not limited to, storage rooms, boiler rooms, passageways, attics, basements, or garages, if each unit complies with state building standards for dwellings.
(ii) A local agency shall allow at least one accessory dwelling unit within an existing multifamily dwelling and shall allow up to 25 percent of the existing multifamily dwelling units.”
What are the types of Apartment ADU’s
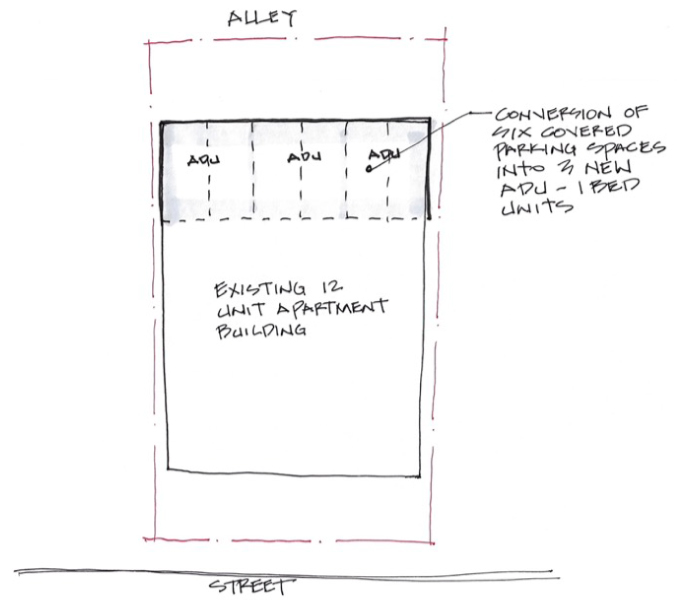
"Tuck under" garage conversion ADU
“Tuck Under” garages have a series of parking garages at the first floor with living units above which are supported by steel or wood columns between the parking stalls. This configuration represents the majority of apartments in Long Beach for which we have completed ADUs and are also conventionally called “soft story” as they may lack adequate lateral support on the first floor.
A few things to note with “Tuck Under” garage conversions:
- The total number of units available for ADU conversion is 25% of the total number of legal apartment units currently at the site address. It may, however, be limited by the available area or the number of garages available for conversion.
- Minimum ceiling heights must be maintained. Existing structural beams, drop sewer lines from the floor above, and water lines can all encroach on the available overall height. These considerations are best addressed at an early stage of planning.
- Potential structural issues must be assessed and taken into account as these are usually ‘soft-story” type buildings. Often, the original structure has not had a structural retrofit and may not meet the current structural requirements and it is recommended that the structural upgrade of the existing structure be addressed as part of the ADU improvements. Not making these improvements is a safety and liability issue and we will not do an ADU conversion on these types of apartment buildings without also upgrading the apartment’s lateral support systems.
- Egress windows are required. California Residential Code stipulates that each bedroom has an appropriate egress window. This regulation applies to all types of ADUs but is difficult to implement on “tuck under” garage conversions. Note that the CRC has very specific regulations regarding the size, height, and operation of these windows which must have direct access to the exterior of the building before the project will be approved for permits and occupation.
- As with all multifamily ADUs, complete Structural, Mechanical, Electrical, and Plumbing engineering is required for all associated buildings and systems.
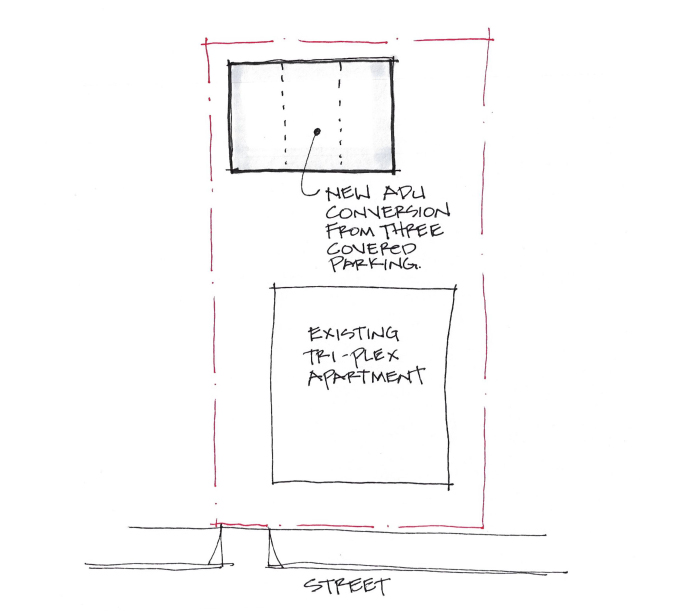
Detached Garage conversion ADU
Detached Garage conversions are a great way to add units without disturbing the existing apartments. Depending on the condition of the garage structure, this type of apartment ADU conversion can be relatively easy to develop as compared to other ADU types.
A few things to note with detached garage conversions:
- It can provide for the addition of ADU units up to 25% of the total number of apartments. For example, if ADUs were added to an existing 12-unit apartment building, there would be the potential to have as many as 3 new ADU units created out of the conversion of existing garages. (Note that this could be limited by the number and size of the garages. In some cases there is not adequate area to provide for the maximum number of ADU conversions.)
- If the structure of the garage (including the concrete slab, footings, structural beams, etc.) are all in good condition and adequately sized for contemporary standards then all of these systems can be used as part of the new ADU. In many cases, this includes using the majority of the exterior walls and roof structure for the ADU which leaves a limited amount of construction required to meet building code standards. Unfortunately, more than half of the potential detached garage conversions that we’ve looked at have little or no footings, substandard rafters (overspanned), dry rot, and/or advanced termite damage.
- ADUs of this type will usually be required to have a floor sealant equivalent to that of a conventional vapor barrier in order to prevent moisture intrusion.
- At the onset of ADU legislation, we were not unable to completely demolish existing garages and convert them to ADU without triggering planning requirements for parking. This has been modified by SB-13
“This bill would…prohibit a local agency from requiring the replacement of parking spaces if a garage, carport, or covered parking is demolished to construct an accessory dwelling unit.”
- SB-13 allows for the construction of an ADU in the same location and with the same physical dimensions (with up to a 150 square foot addition) as an existing accessory building that was demolished to provide an ADU. This provides that an existing structure if found to be in bad repair, can be replaced in its entirety at the same location. The decision to demolish or not is based on the economics, such as a garage in good repair may be less expensive to improve than demolishing and adding new construction.
- As with all multifamily ADUs, complete Structural, Mechanical, Electrical, and Plumbing engineering is required for all associated buildings and systems.
It is my opinion that our Long Beach community as a whole would be better served if second-floor ADUs were made available for these types as long as the existing garage parking was maintained. As currently regulated a developer who wishes to do a garage conversion has no option but to use the existing shell and be limited to 16’ in height. Most developers would prefer to maintain the parking however with the current height limitation this becomes impossible and still build ADUs. If the City of Long Beach was to offer a second-floor addition alternative the result would be the ability to keep the existing garage parking and have the ADUs above them. Developers would benefit from having usable parking as an amenity for their renters and the ADU units would still be created. In my opinion, this would be a better solution for most of the conditions we find in Long Beach and would of course need to mandate the existing parking be kept.
Are you listening City of Long Beach?? 🙂
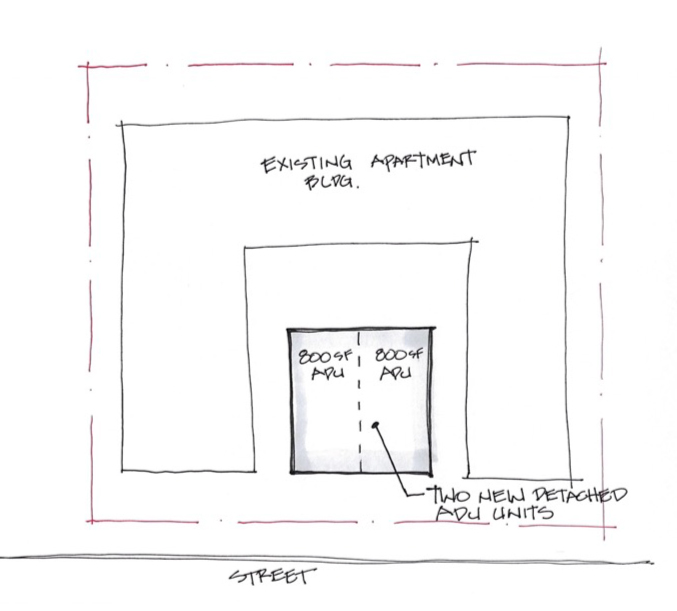
Detached Duplex ADU
Adding Detached Duplex units is an amazing way to add additional units to ANY multifamily apartment unit. It allows for the creation of two new 800 sqft units in the open area of an existing multifamily property. The 800 sqft limit is stipulated by AB 68 and AB 881 which “Prohibit application of development standards that limit the size (including floor area ratio, open space, and minimum lot size) if it prohibits the construction of at least an 800 square foot ADU that meets other criteria.”
In application, this means that any ADU addition of over 800 sqft would be subject to planning and zoning regulations. In effect, this usually means detached duplex ADUs of over 800 are not possible as conventional setbacks and open area requirements are prohibitive.
There is also a good argument for making detached duplex ADUs under 750 sqft each (see below).
“Eliminates impact fees for ADUs under 750 square feet and requires fees to be proportional to the square footage of the primary residence.”
An ADU over 750 sqft is subject to development fees, which on a recent ADU addition here in Long Beach, was approximately $12,000. The sweet spot in most cases may be two units of 749 sqft each.
A few things to note with Detached Duplex ADUs:
- Detached duplex ADUs can use the conventional ADU 4’ yard setbacks, however, when it comes to separation between the ADU and the existing apartment buildings, it has been my experience that CFC California Fire Code requirements for separation between buildings usually dictate and demands a minimum of 5’-0” separation between the ADU and any other structure and 10’-0” of separation where there are larger or more numerous window and/or door openings.
- In the City of Long Beach, detached duplex ADUs cannot be two stories in height (height limitation of 16’-0”). This is different than in the city of Los Angeles where two-story ADU detached buildings are allowed.
- As with all multifamily ADUs, complete Structural, Mechanical, Electrical, and Plumbing engineering is required for all associated buildings and systems.
The description I have offered here for setbacks and height restrictions apply to any of the multifamily type ADUs mentioned, but rarely comes into play on anything other than the Detached Duplex type.
Multi-Family Accessory Space ADU
Multi-family Accessory Space ADUs are the least conventional and standardized of all the multi-family ADUs. This type of ADU allows for the conversion of accessory use spaces such as storage, gyms, offices, maintenance rooms, and other types of non-habitable spaces into ADU units.
A few things to note with Multi-Family Accessory Space ADUs:
- The space being converted cannot have been required as a condition of approval for the original apartment. For example, a gym area that fulfills the minimum required “common area” square footage as required by development standards could not be converted to an ADU. Most of these types of ADU conversions we have completed have been for unused community or maintenance rooms which were not required under the original approvals.
- Conventionally these ADUs are a great value add as most of the structure and infrastructure can be utilized and they also usually share a courtyard with the other apartments.
Multi-Family Attached ADU
Multi-family Attached ADU additions are similar to conventional “Detached Garage Conversion ADUs,” with the exception that they are connected directly to the existing apartment building.
A few things to note with Multi-Family Attached ADUs:
- Long Beach’s standards allow for the conversion of non-living space into a usable ADU unit, even if it is on the second floor or over 16’ in height. This is based on the assumption that this new ADU would use the existing zoning for the apartment building. This changes if a NEW area is added as part of the ADU. Any new areas would need to comply with the ADU standards of 4’ setbacks and 16’ overall height.
See this excerpt from Long Beach’s “Summary of Accessory Dwelling Unit Zoning Regulations” available online:
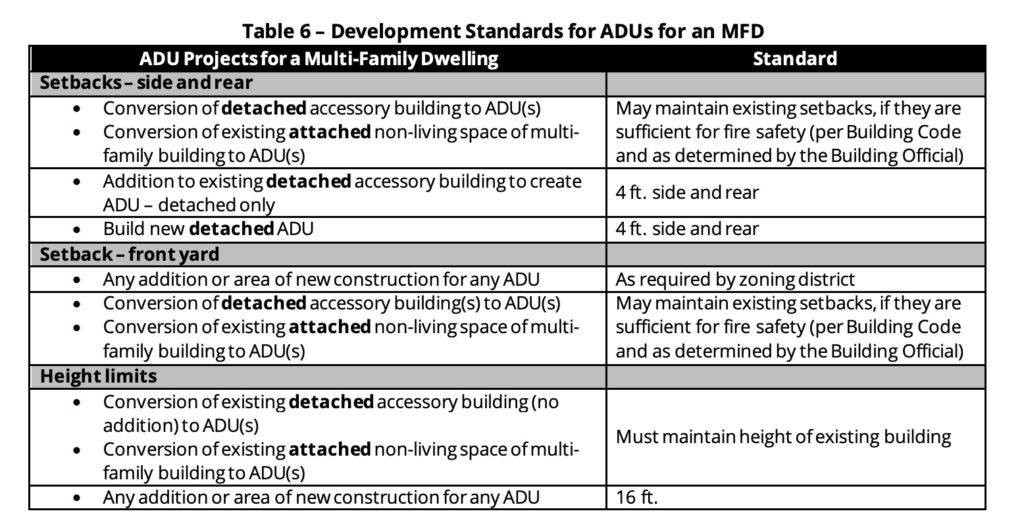
Having sufficient non-living area available to convert to ADUs is rare and by far the majority of our projects have historically been of the garage conversion type.
How Can We Help You Create Rental Units?
Our process is relatively simple. We ask that potential clients fill out the online form (top of the page) with a short project questionnaire. Once completed, a member of our team will initiate contact within 24 hours to discuss feasibility. Please note that we do NOT work on single-family ADUs.
Process:
- Feasibility contact – 1 day
- Proposal – sent in 4 days
- Signed proposal and retainer returned.
- Schedule date for field measurement – 14 days
- Initiate document process for submittal
- Completion of document process – 30 days
- Anticipated municipal approval time (varies) – 3-4 months
At the conclusion of this process, the project will be RTI (ready to issue a permit). All city processes will be concluded and the contractor will have the ability to pull a permit on behalf of the ownership. Note that we do not do construction, but welcome collaborative working relationships with builders and developers.
Why Work with Ultra-Unit Architectural Studio?
Our firm is unique for a few reasons. We are a professionally licensed architecture firm that has been at the forefront of the development of Multi-family ADUs (MFD). We offer a holistic approach including in-house architectural, structural, mechanical, electrical, and plumbing engineering services which provides for a more efficient and cost-effective project and process. We architecturally shape and balance all of the technical requirements while creating the best possible environment for the renters and profitability for the owners.
We are premier experts in MFDs with more experience, more bandwidth, and a working knowledge of what is possible for your apartment building.
In short, we get shit done.
Cameron Crockett, Principal
Ultra-Unit Architectural Studio
Quick Links
- What is the Value of an MFD
- What are the restrictions of building an MFD-type ADU?
- Can the city reject my MFD permit application? What if the neighbors disapprove?
- Can I and should I convert my apartment garages to ADUs?
- Can a tenant’s lease be modified to exclude the garage?
- Can all parking be converted into ADUs?
- What are the types of Apartment ADUs
- How we help you get rentable units
- Why Work With Ultra-Unit Architectural Studio?
